

In certain situations (notably in the event of fire), users will take the decision to evacuate the tunnel. This decision may be spontaneous or may follow evacuation instructions provided by the tunnel operator. More often than not, this evacuation phase will occur before operator personnel or external rescue services have arrived on site.
In addition to signage that helps users to identify emergency exits, two other means of guidance are implemented to help users reach the nearest exit:
This chapter is divided into four pages:
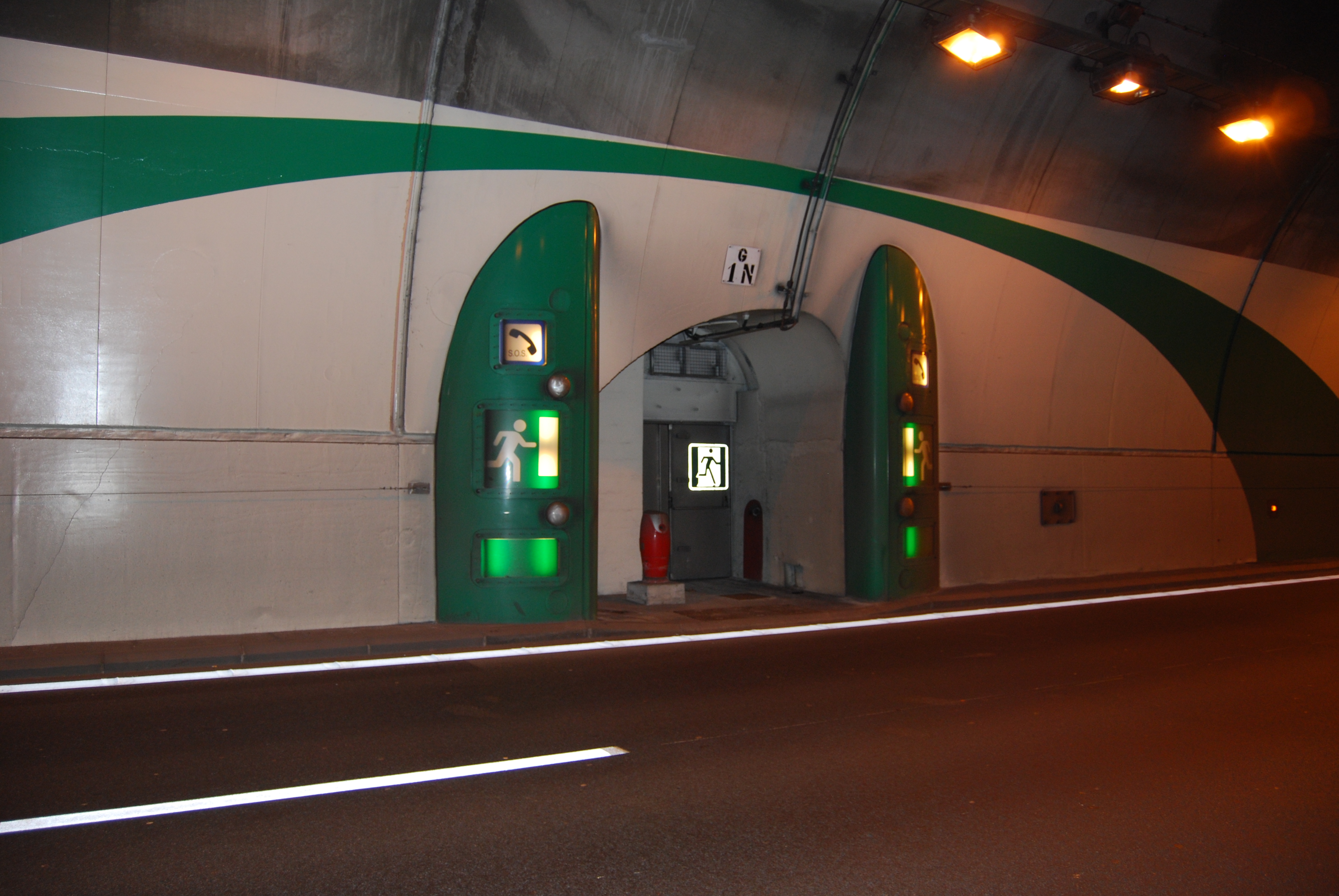
Fig.1. Example of signs indicating the location of an emergency exit (Les Monts, France)
It is usually obligatory to install distance markers to the emergency exits for pedestrians. Standardised panels should be used for this purpose. They are installed in pairs, parallel to the road direction, at intervals of about twenty meters (see Fig 2).
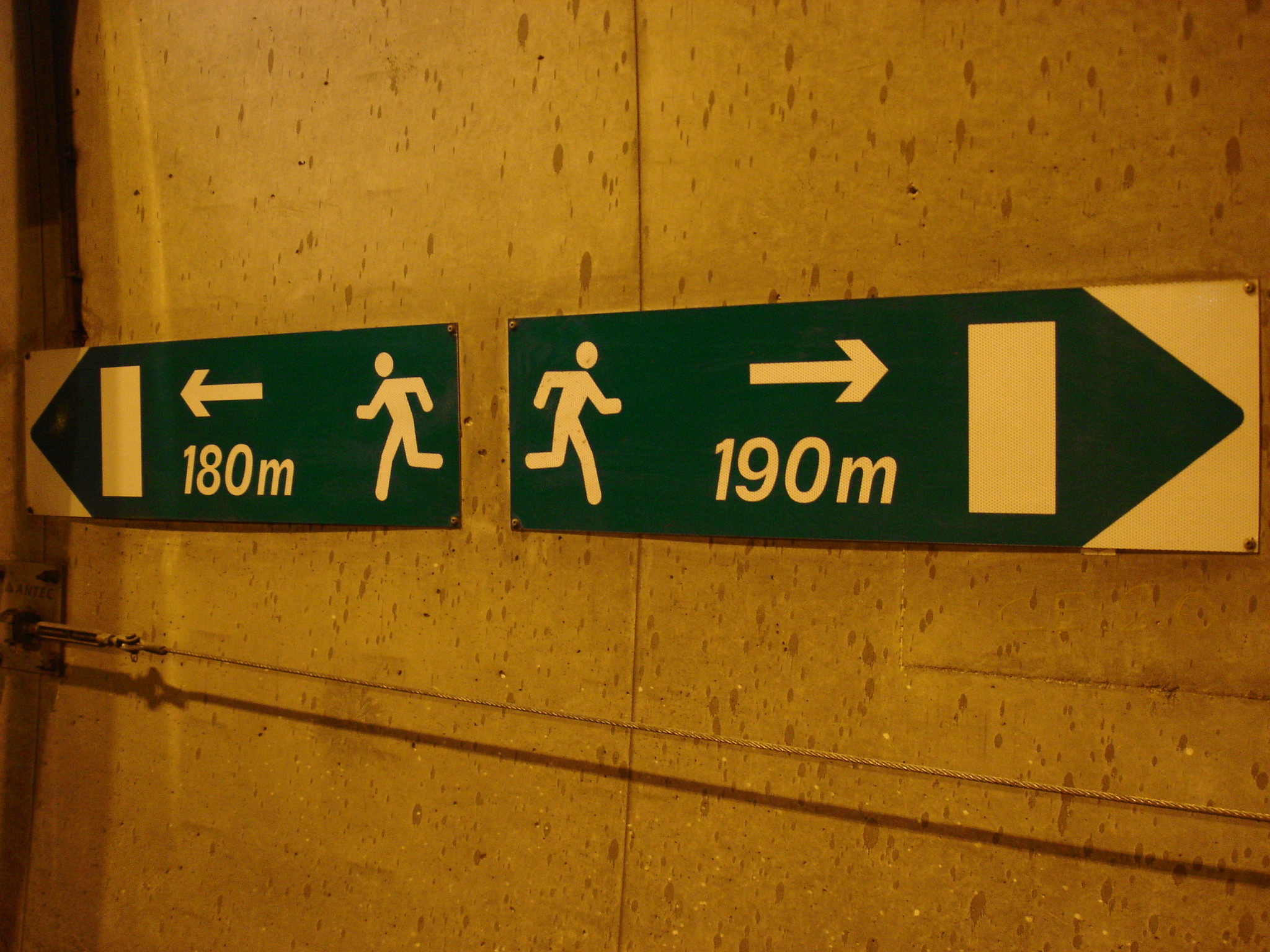
Fig. 2. Example of signs indicating the distance to the nearest emergency exit (Condamine Tunnel, France)
In the majority of tunnels, there is a lighting system that provides a lighting level in accordance with national and international road tunnel lighting standards for ‘normal’ tunnel operation. The lighting system will also provide additional ‘emergency’ lighting in the tunnel during periods where the mains power supply has failed for a limited period. The emergency lighting (approximately 10% of the ‘normal’ lighting level) will be powered by an Uninterruptible Power Supply (UPS). The UPS is a battery backed system.
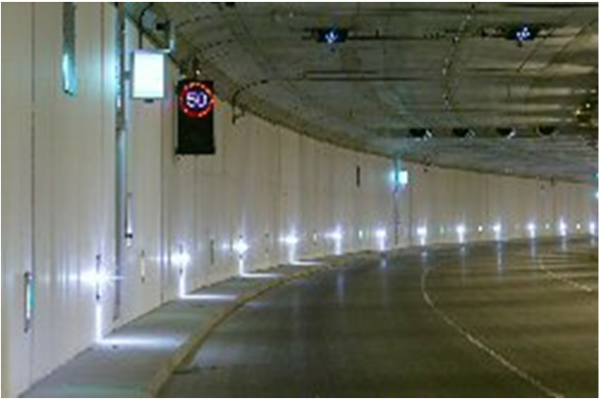
Fig. 1 : Evacuation lighting (Credit photo OFROU)
In twin-tube tunnels, links between the tubes known as “cross-bores” or “cross-passages” enable users to evacuate to a place of safety. Very often, these cross-passages are only accessible to pedestrians and the geometrical characteristics of cross-passage doors must facilitate pedestrian access.
Some tunnels also have cross-passages that are accessible to emergency service vehicles.
The characteristics of cross-passage doors (reaction and resistance to fire, air tightness, thermal insulation, etc.) must be adapted to regulations in force and must be consistent with the fire resistance performance of the structure surrounding the door.
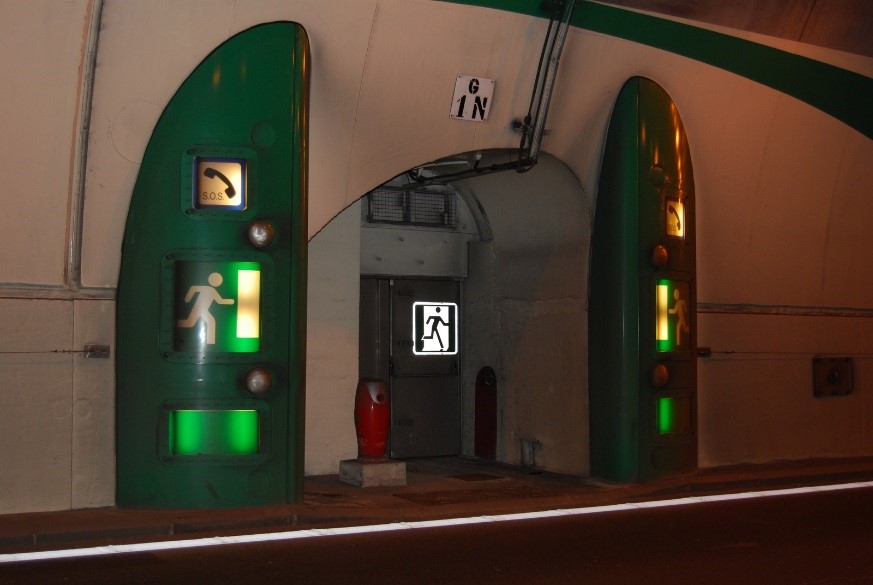
Fig.1: Example of cross-bore door and signs (Les Monts tunnel, France).
Signs must be used to indicate the presence of cross-passage doors. They are usually illuminated for improved visibility and are located next to each door in the part of the tunnel open to traffic. They must be visible from both sides of the door: upstream and downstream.
Additional signage may also be used, such as:
Specific measures must be taken to ensure that in the event of fire, the smoke present in one tube does not spread to the other tube (airlock at each end of the cross-passage, which may be equipped with an over-pressure system).
The afore-mentioned characteristics can also apply to other evacuation facilities: passages with a direct link to the open air, links to an escape gallery or passages leading to an emergency shelter.
Various public address systems exist to help facilitate the evacuation of users through emergency exits, including sound beacons which can be found in certain tunnels.
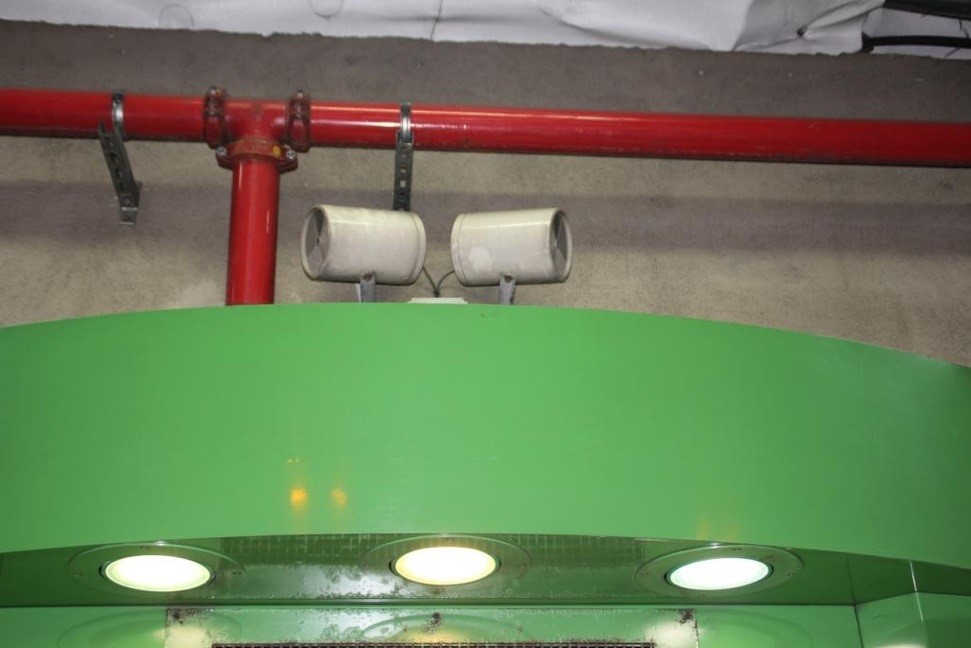
Figure 1: Sound beacons above an emergency exit
These sound beacons are located in the part of the tunnel open to traffic and have the following objectives:
It is important to be able to adjust the sound level of these beacons in order to prevent reverberation phenomena and inaudibility.
The information that is announced can be:
In cross-border tunnels, announcements may be made in the language of each country on which the tunnel is located.